Emergency staircase in Pattonville
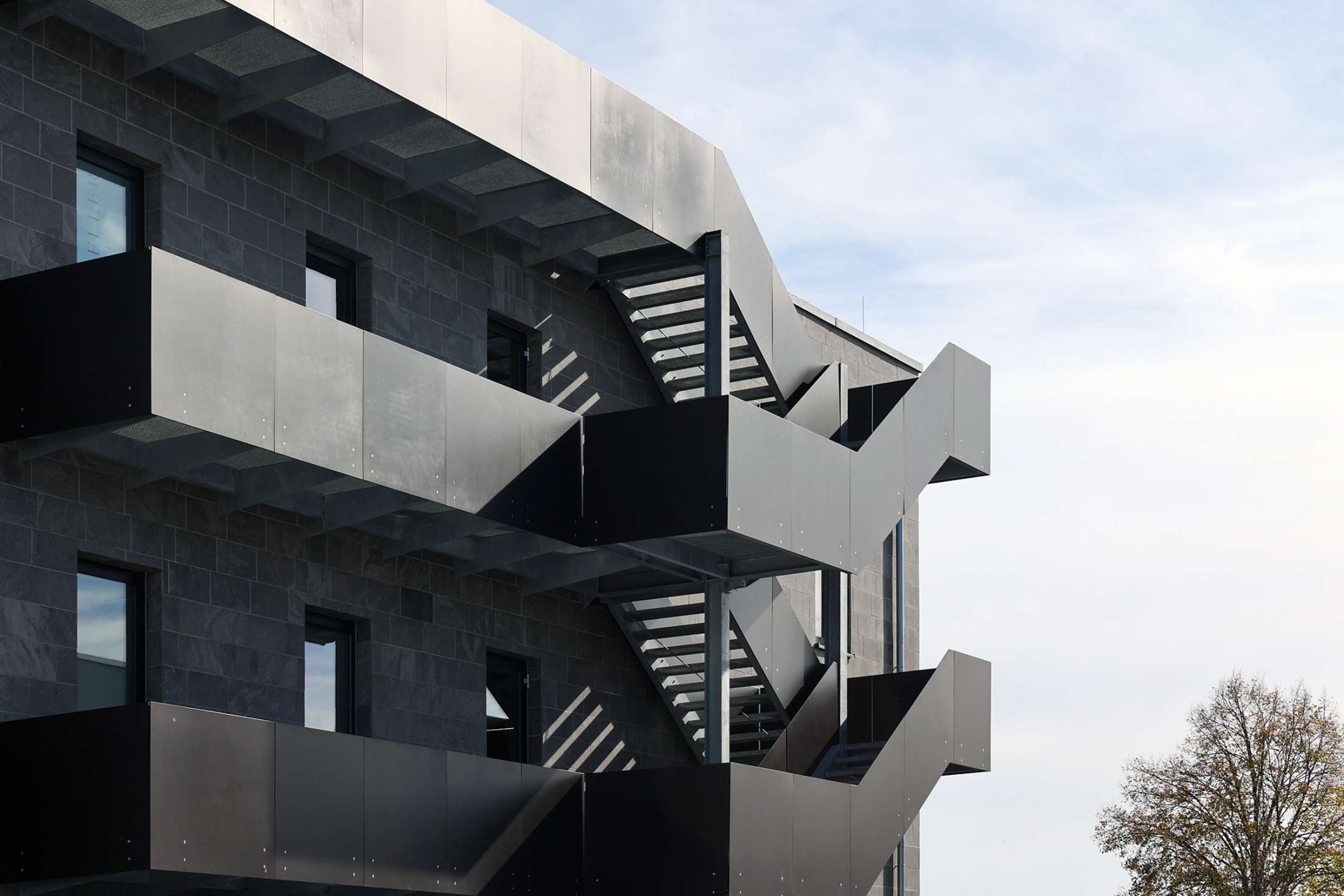
As part of the overall construction project for a residential and commercial building in Kornwestheim, escape balconies with an adjoining steel staircase were designed and built on the western side of the building. The balconies are attached to the building using ISO baskets. The stair platforms protrude and are not connected to the building. The railings consist of solid steel plates.
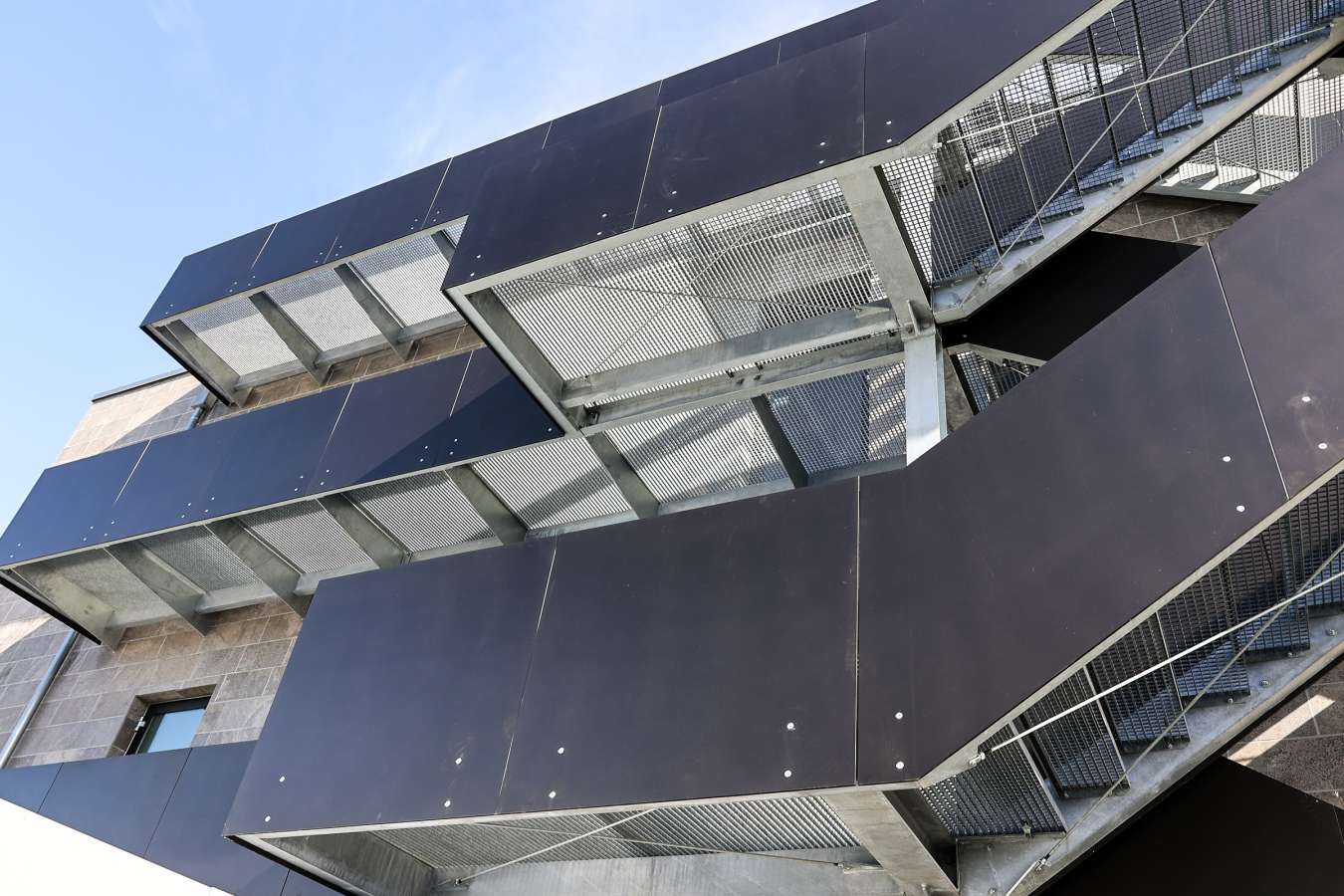
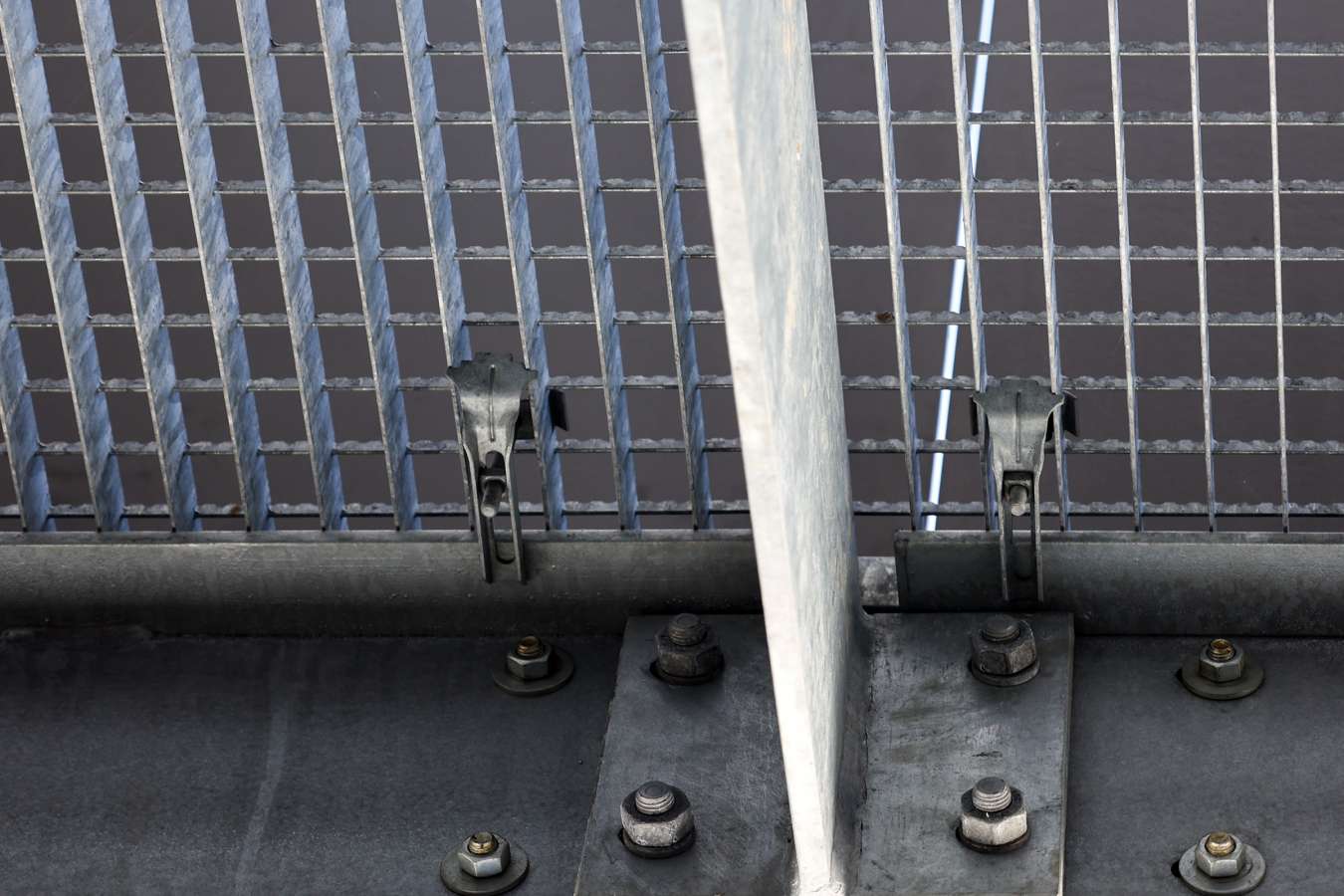
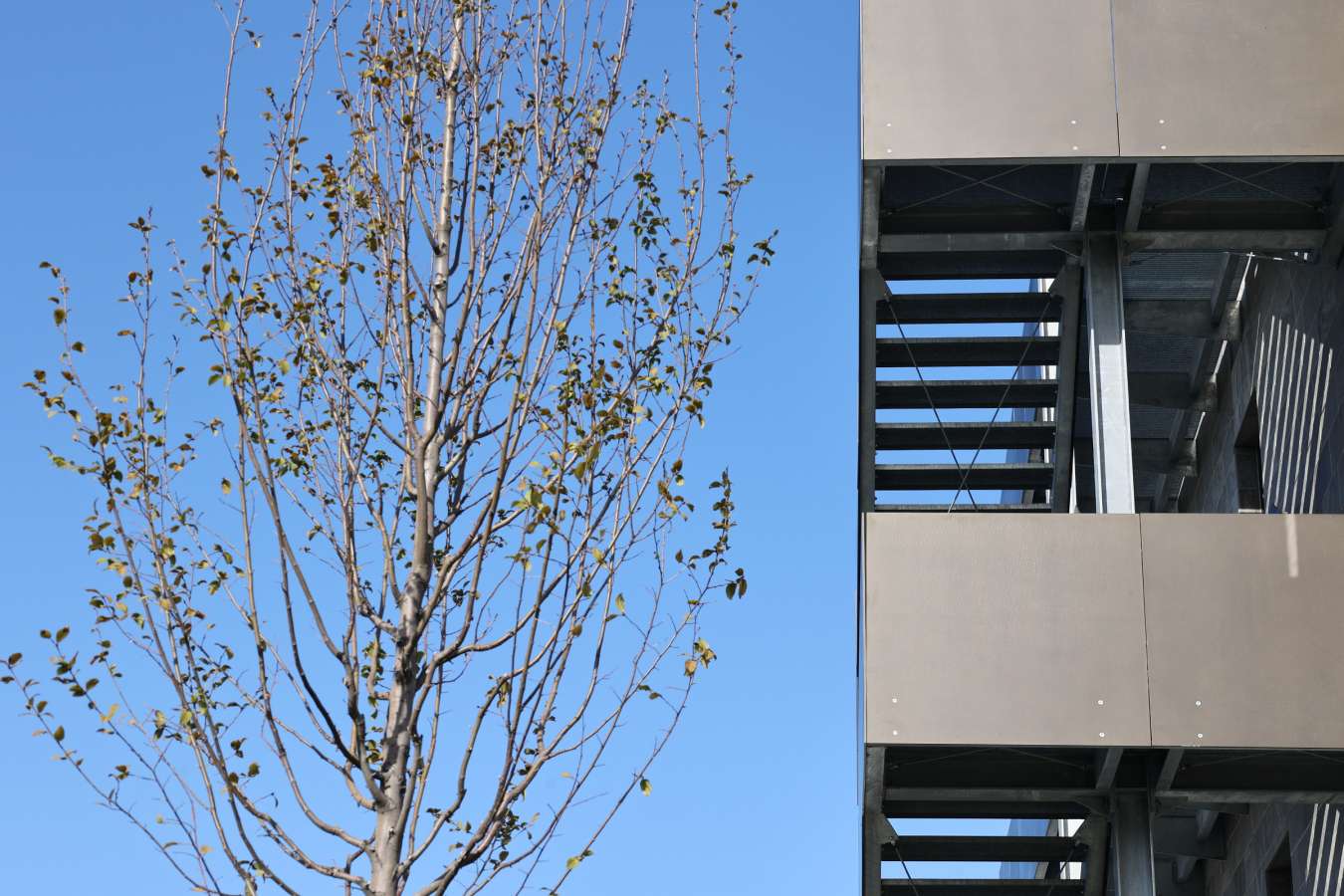
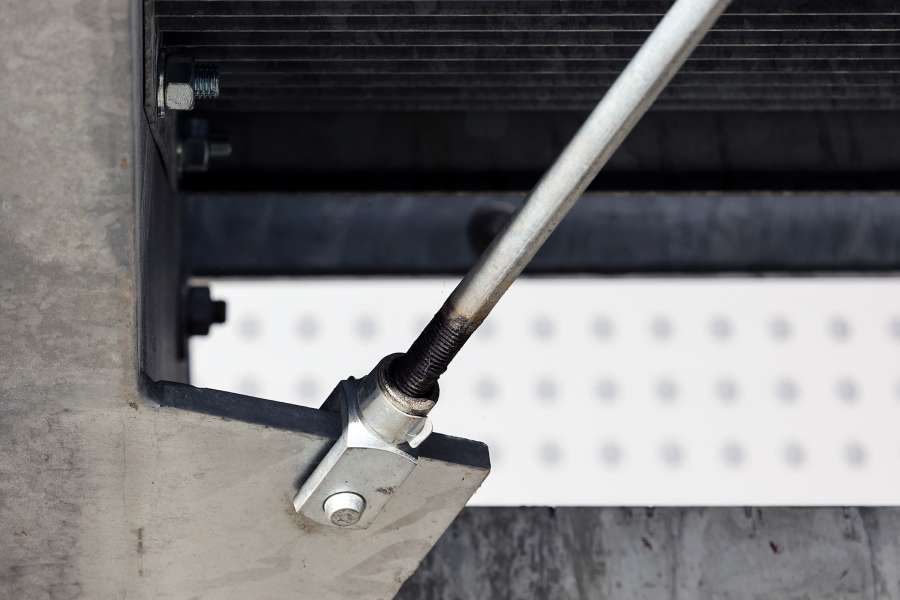
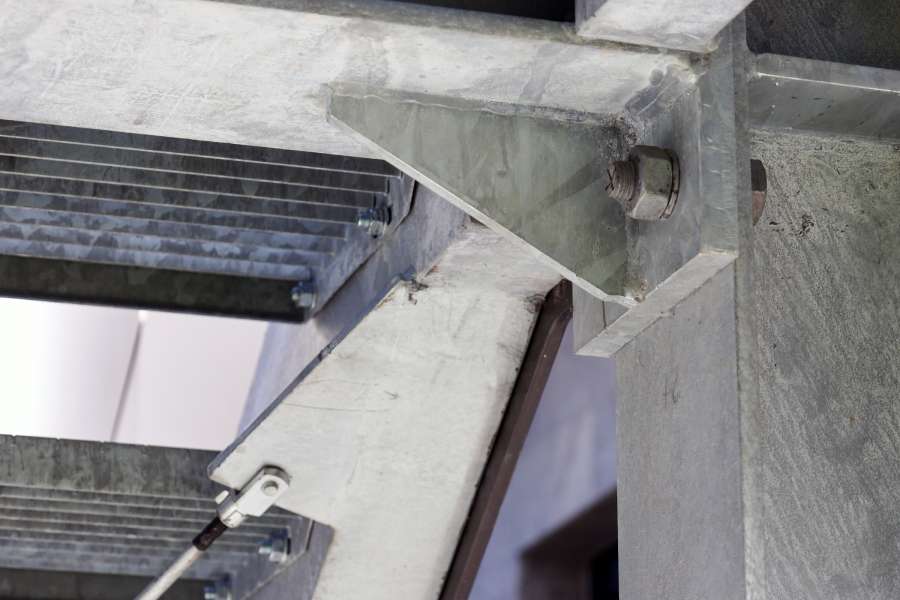
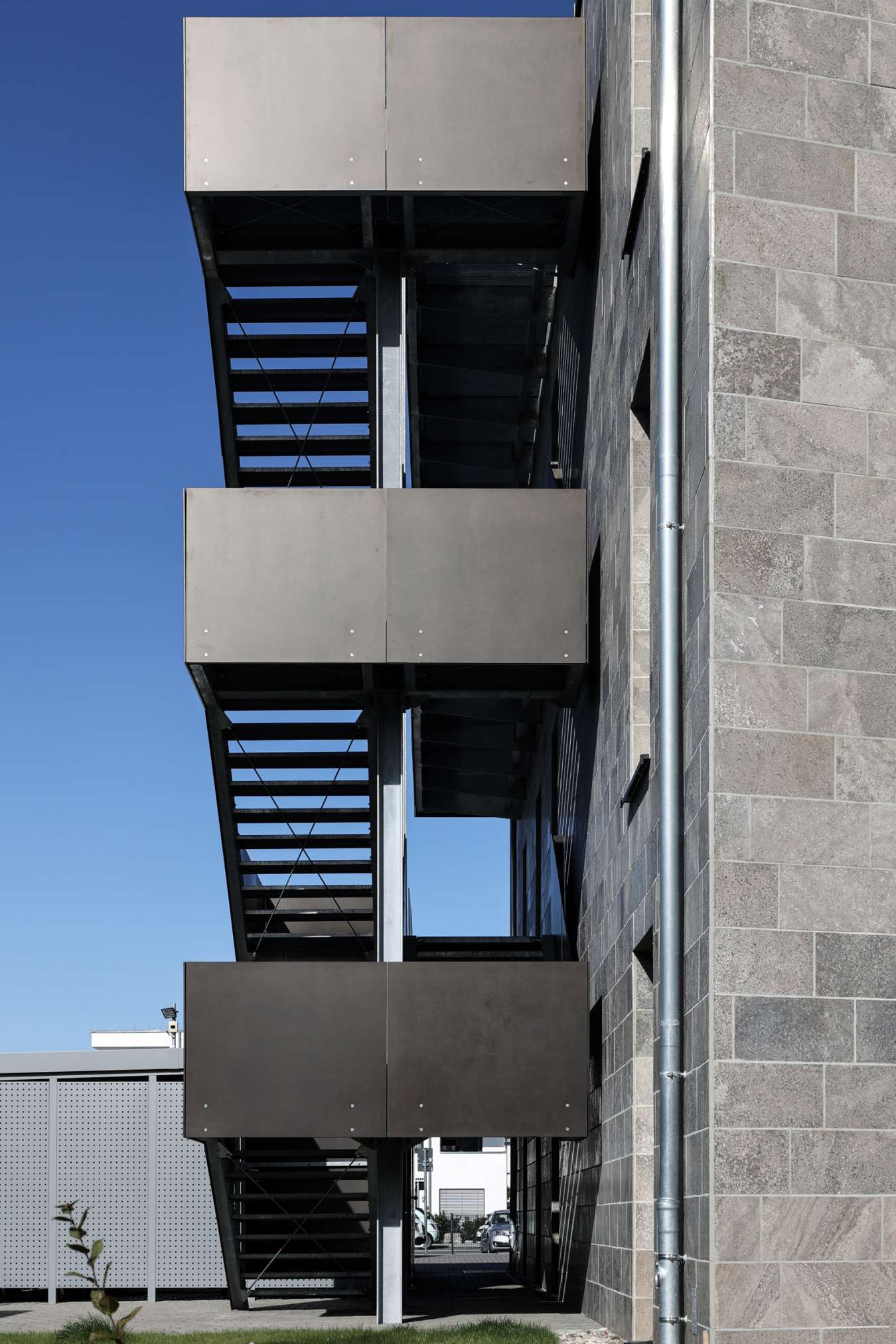
Architects
Loweg Architekten und Stadtplaner PartGmbB
Structural Engineering
f2k ingenieure gmbh
Project Engineer
Moritz von Salmuth
Project Stages 3 and 4
Execution
METALLMEISTEREI GmbH